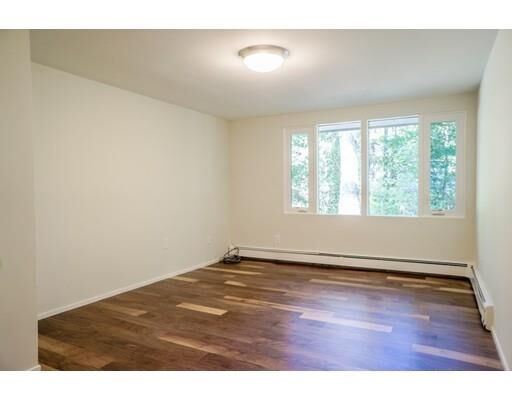Listing Courtesy of: MLS PIN / Coldwell Banker Realty / Laura Baliestiero
25 Gould Rd Bedford, MA 01730
Sold on 01/19/2018
MLS #:
72238599
Taxes
$8,446(2017)
Lot Size
0.94 acres
Type
Single-Family Home
Year Built
1968
Style
Contemporary
County
Middlesex County
Listed By
Laura Baliestiero, Coldwell Banker Realty
Bought with
Laura Baliestiero, Coldwell Banker Residential Brokerage Concord
Source
MLS PIN
Last checked Dec 31 2025 at 6:30 PM EST
Interior Features
- Appliances: Wall Oven
- Appliances: Microwave
- Appliances: Range
- Appliances: Disposal
- Central Vacuum
- Appliances: Refrigerator - Wine Storage
- Appliances: Refrigerator - Energy Star
- Appliances: Dishwasher - Energy Star
Kitchen
- Flooring - Hardwood
- Countertops - Stone/Granite/Solid
- Kitchen Island
- Recessed Lighting
- Stainless Steel Appliances
- Wine Chiller
Property Features
- Fireplace: 1
- Foundation: Poured Concrete
Heating and Cooling
- Gas
- Hot Water Baseboard
- Electric
- Central Air
Exterior Features
- Clapboard
- Roof: Asphalt/Fiberglass Shingles
Utility Information
- Utilities: Water: City/Town Water, Electric: Circuit Breakers, Utility Connection: for Gas Range
- Sewer: City/Town Sewer
- Energy: Insulated Windows
School Information
- Elementary School: Davis/Lane
- Middle School: John Glenn
- High School: Bhs
Listing Price History
Nov 08, 2017
Price Changed
$915,000
-3%
-$23,500
Oct 05, 2017
Listed
$938,500
-
-
Disclaimer: The property listing data and information, or the Images, set forth herein wereprovided to MLS Property Information Network, Inc. from third party sources, including sellers, lessors, landlords and public records, and were compiled by MLS Property Information Network, Inc. The property listing data and information, and the Images, are for the personal, non commercial use of consumers having a good faith interest in purchasing, leasing or renting listed properties of the type displayed to them and may not be used for any purpose other than to identify prospective properties which such consumers may have a good faith interest in purchasing, leasing or renting. MLS Property Information Network, Inc. and its subscribers disclaim any and all representations and warranties as to the accuracy of the property listing data and information, or as to the accuracy of any of the Images, set forth herein. © 2025 MLS Property Information Network, Inc.. 12/31/25 10:30



Description